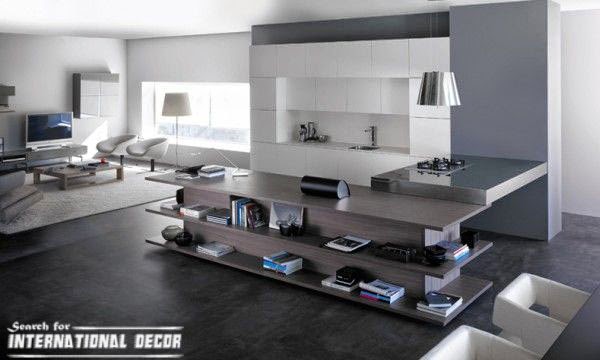Getting to design a combined living room-kitchen should follow the rules of registration of such premises. Then each zone will be in harmony with the other
The basic principle of design combined space - a maximum of space and freedom. The main requirement - the harmonious delineation of zones. It should be absolutely clear direct purpose of each area, but any of them should take precedence over the other. That is, the emphasis on the function room set is not recommended.
The basic principle of design combined space - a maximum of space and freedom. The main requirement - the harmonious delineation of zones. It should be absolutely clear direct purpose of each area, but any of them should take precedence over the other. That is, the emphasis on the function room set is not recommended.
 |
| Top tips to design living room with kitchenette |
How to design living room with kitchen combined:
Design living room with a kitchen would be the best if the room looks modern and presentable, and at the same time - as comfortable as possible and has to rest. Typically, the combined space due to lack of space
, so the basic conditions for harmonious design living room-kitchen, the following:
- Minimum of furniture.
- Proper, well thought out lighting. In each zone preferably create its own special.
- Kitchen equipment with modern machines that can hide behind panel made in the same style with the design of this space.
 |
| living room with kitchen combined |
How to delineate zones in living-kitchen interior :
- The easiest and most cost-effective way - to make the floor covering different color and a different material. Kitchen area can be issued or granite tiles, and into the living room to lay laminate, parquet or linoleum.
- Demarcation of zones will be more pronounced if the walls and ceiling are made in different, but combined with each other styles. In this floor can be left the same. In this case, it will serve as a unifying piece for different purposes rooms.
- Setting an elegant breakfast bar perform the function of a natural separator zones. This option is used in practice most often for the reason that one stroke performed several tasks: segregation, maximum efficiency of space, increase the aesthetic appeal of the room: it becomes a stylish and modern
- Device podium in one of the zones is especially true for design living-dining room. Podium quite sharply emphasize the purpose of each room and if it is recommended to install to focus on unifying the design of walls and ceiling.
- Delineate the space, you can use cardboard-gypsum constructions. They can be installed as a simple and elegant in style. Especially good with a septum cutouts and beautiful lighting in the living area. Of GCR can be niches, arches, pillars.
- If there is no desire for a serious reconstruction of spaces, use the furniture. Varying height cabinets made of wood, plastic or glass installed at the boundary of "living room-kitchen," will mark them as reliably in functionality.
- Making room in classic style, you can put the sofa perpendicular to the wall that separates the kitchen from the living room or dining room.
- Interesting solution gives device multilevel ceilings of plasterboard. Above the kitchen area may be omitted lower, but the lighting to make brighter.
Dining stylish design living room-kitchen-dining room :
Design small living room-kitchen
To save space as necessary furniture like kitchen table, install the bar, which also will carry out its functions. Its recommended height - 80-85 cm, which will use the chairs.
Rack equip lockers kitchen utensils. Top panel do ivory, and the rack itself - chocolate. Wall at the bar or paint the tile.
Living room wall papered with a large pattern in soft colors make hanging paintings or photographs. In tone wallpaper paint the walls of the kitchen, but do focus on them using tile edge. If the northern side, then on the window blinds and awnings to install it Attached mirror: it will add the room light and space.

Design a large living-dining room
A great solution is to use a combination of self-colored wallpaper in painted walls. Recreation area arrange textile wallpaper with large texture in beige tones. Windows and framed by the French curtains of light fluid material: linen or muslin. The dining area will place the console, which in case of necessity be decomposed into a dining table.

Other designs of living room with kitchen combined:

I hope you find this article helpful for you to design living room kitchen combined or living-dining kitchen for modern interior design


0 comments:
Post a Comment